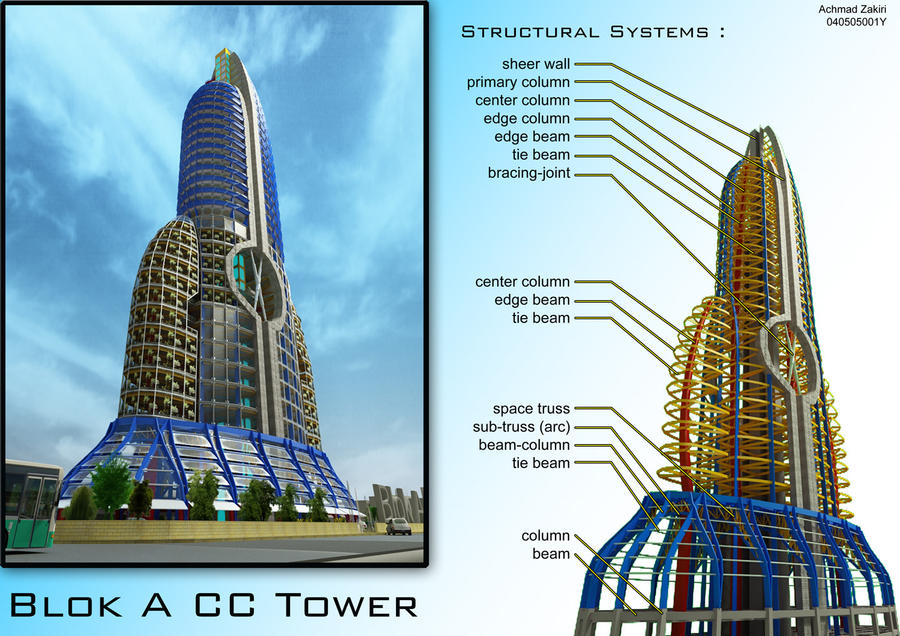Jakarta doesn`t increase its capacity from becoming capital city. Monetary crisis expelled the city infrastructure growth. Start from 1996 Jakarta population has been decreased. Mid-economic class has leaving Jakarta to settle at the edge of the city. Realizing high living cost and to build inside the city, moreover there is no significance increase for capacity before 2003. Edited from : Kota rumah kita, Marco Kusuma Wijaya
The Block A Traditional market had lose its beauty and attachment for the visitor and client. Because of the building structures and surfaces is becoming older. Many of structural elements just like ceiling, utility and building storey have been broken. Make a consequence that this building is not proper enough to continue to live. More and more it’s power becoming weak to control, defeated by other building nearby.
Makes the building modern enough to fit the proper usage of the overall people needs in that place and the city needs Analyzing any connection of the building at site. Colonizing all state

Structural (concept)
The idea of the structure is inspired by a mushroom (toad fungi class). The use of the single column in the center and the use polar array of the slab makes mushroom caps can become very unique. For this study I take the stem of the mushroom to determine as a single column. Then the slab follows the as of the column.
Design Proposal
By interconnecting all the state at site we can merge into some mixed use building. Building that provide every activity that human needs to live. Why must become mix use building? Throughout most of human history, the majority of human settlements developed as mixed-use environments. Walking was the primary way that people and goods were moved about, sometimes assisted by animals such as horses or cattle. Most people dwelt in buildings that were places of work as well as domestic life, and made things or sold things from their own homes. My facilitator (Mr. Ardes) tell that architecture was stopped when Le Corbusier invented mix use building development, and radiant city.
Reserved site boundary
The reserved site area is concluding the public houses that stand behind the Blok A traditional markets. The public housing nowadays have been converted to become new commercial kiosk. This gaining impact to the interior space of Blok A traditional market. People wants to having activity outside. Enjoying fresh air and easy to locate by customers. Impacting the reduces of the interior activity inside to become desolate and place to ignore.
At the centre of the building there is a sheer wall. That was the shaft lift. Then the sheer wall is supported by a concrete column which is create big circle hole at the center of the building. Providing air circulation and can be used to wind generator turbine.
Basically there is three different layers from top to bottom. The first layer is the basement., which is very crucial to placing the structure, column and beam. That can affect entire building shape to the top. So it is feels so-so at the basement. The Second is the Open Space for traditional market at ground floor, using space framed structure with open air circulation. It is about 16 meters height. And Final layer is the mushroom structure that I have explained before.

The picture above shows many detail and construction about CC tower. The mushroom structure representated by single big column was the composite concrete structure. The design use H profile beam made by steel. At the outside of the room there is a vegetation planting supported with water channel which is provide water to the plant regularly. The vegetation element supporting others element such as air circulation and noise reduction inside the room. Pointing at the building skin, there is ventilation shaft lower and upper inside the room. The lower one is to pumping fresh air inside and then it`s going upward to plafond shaft then pump outside.. The design use buckled wall which is made from alucobond (aluminum composite) support lighting inside to receive diffuse light, not to receive direct light from sun.
Neither with beautiful façade, this building don`t have effective space management. This phenomena can be arrange to something new and nice after all. For examples there is picture shows 2nd floor plan, which is function as an office. How can the worker fell comfort inside their office is to weld their service. Otherwise in the conventional high-rise nowadays the worker eat outside the building to find cheap and tasteful food . At the apartment spaces full aim to the confortable and joy full living inside the building. The arrayment of the vista to the outside create comfort condition to the people lived. Many of the bath room is arranged to gain vista outside too to gain more comfort while using it. For the High class apartment unit the distance between object become more wider. That was because to create image extravagant. There is private lift inside the room to creates image of exclusive among the people live there. The utilitical and electrical planning. Was also available at the core shaft at the edge of the building. There is also provide by utility room beside. There is also emergency fire exit stairs at the back of the building. Every apartment floor only provided by one stair because of the limitation of the floor plate spaces.
 -->
-->
No comments:
Post a Comment