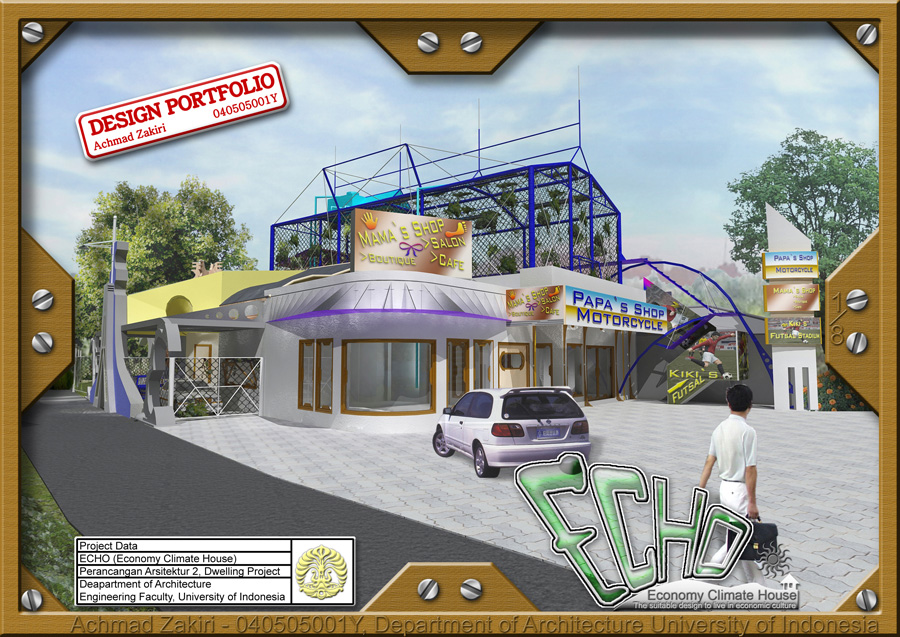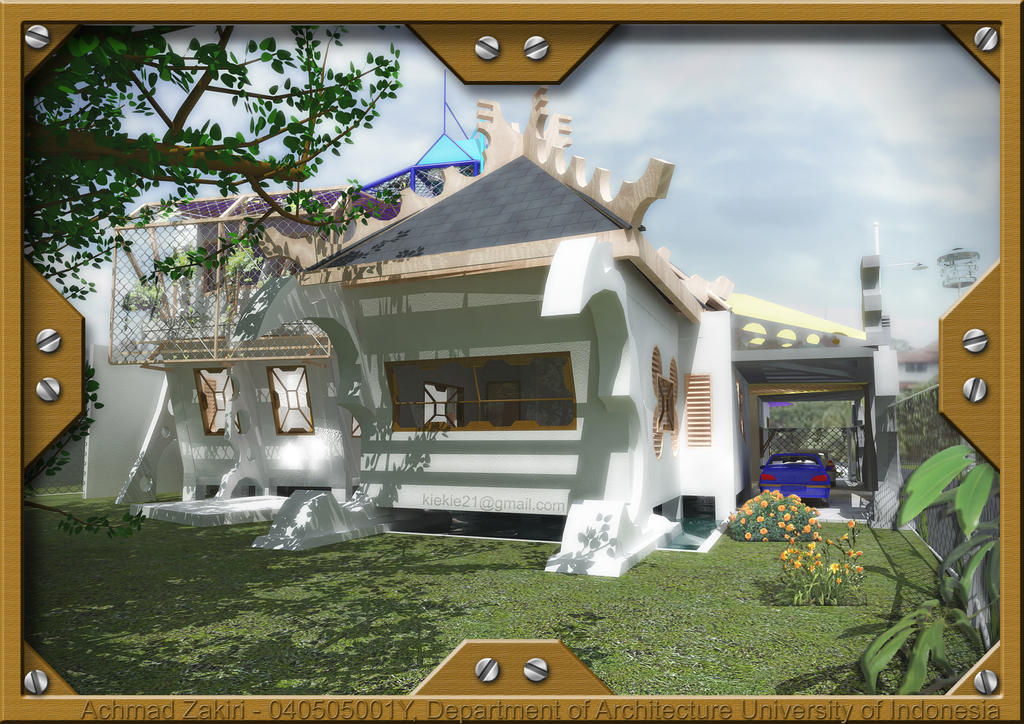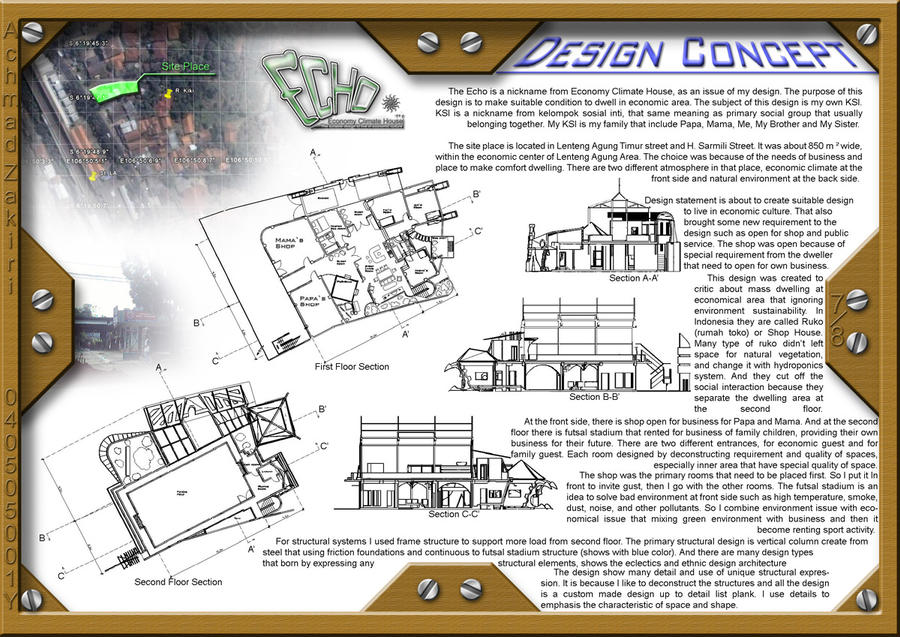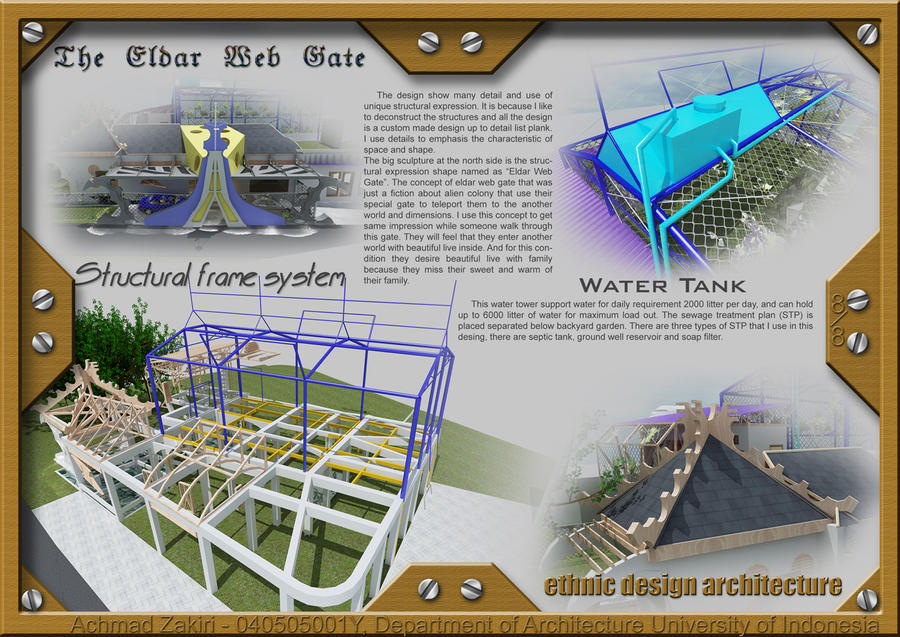
This is my 2nd Project in the University,,
The Echo is a nickname from Economy Climate House, as an issue of my design. The purpose of this design is to make suitable condition to dwell in economic area. The subject of this design is my own KSI. KSI is a nickname from kelompok sosial inti, that same meaning as primary social group that usually belonging together. My KSI is my family that include Papa, Mama, Me, My Brother and My Sister.

The site place is located in Lenteng Agung Timur street and H. Sarmili Street. It was about 850 m ² wide, within the economic center of Lenteng Agung Area. The choice was because of the needs of business and place to make comfort dwelling. There are two different atmosphere in that place, economic climate at the front side and natural environment at the back side.
Design statement is about to create suitable design to live in economic culture. That also brought some new requirement to the design such as open for shop and public service. The shop was open because of special requirement from the dweller that need to open for own a business.

This design was created to critic about mass dwelling at economical area that ignoring environment sustainability. In Indonesia they are called Ruko (rumah toko) or Shop House. Many type of ruko didn’t left space for natural vegetation, and change it with hydroponics system. And they cut off the social interaction because they separate the dwelling area at the second floor.
At the front side, there is shop open for business for Papa and Mama. And at the second floor there is futsal stadium that rented for business of family children, providing their own business for their future. There are two different entrances, for economic guest and for family guest. Each room designed by deconstructing requirement and quality of spaces, especially inner area that have special quality of space.

The shop was the primary rooms that need to be placed first. So I put it In front to invite gust, then I go with the other rooms. The futsal stadium is an idea to solve bad environment at front side such as high temperature, smoke, dust, noise, and other pollutants. So I combine environment issue with economical issue that mixing green environment with business and then it become renting sport activity.
For structural systems I used frame structure to support more load from second floor. The primary structural design is vertical column create from steel that using friction foundations and continuous to futsal stadium structure (shows with blue color). And there are many design types that born by expressing any structural elements, shows the eclectics and ethnic design architecture.
The design show many detail and use of unique structural expression. I use details to emphasis the characteristic of space and shape.

 -->
-->
No comments:
Post a Comment